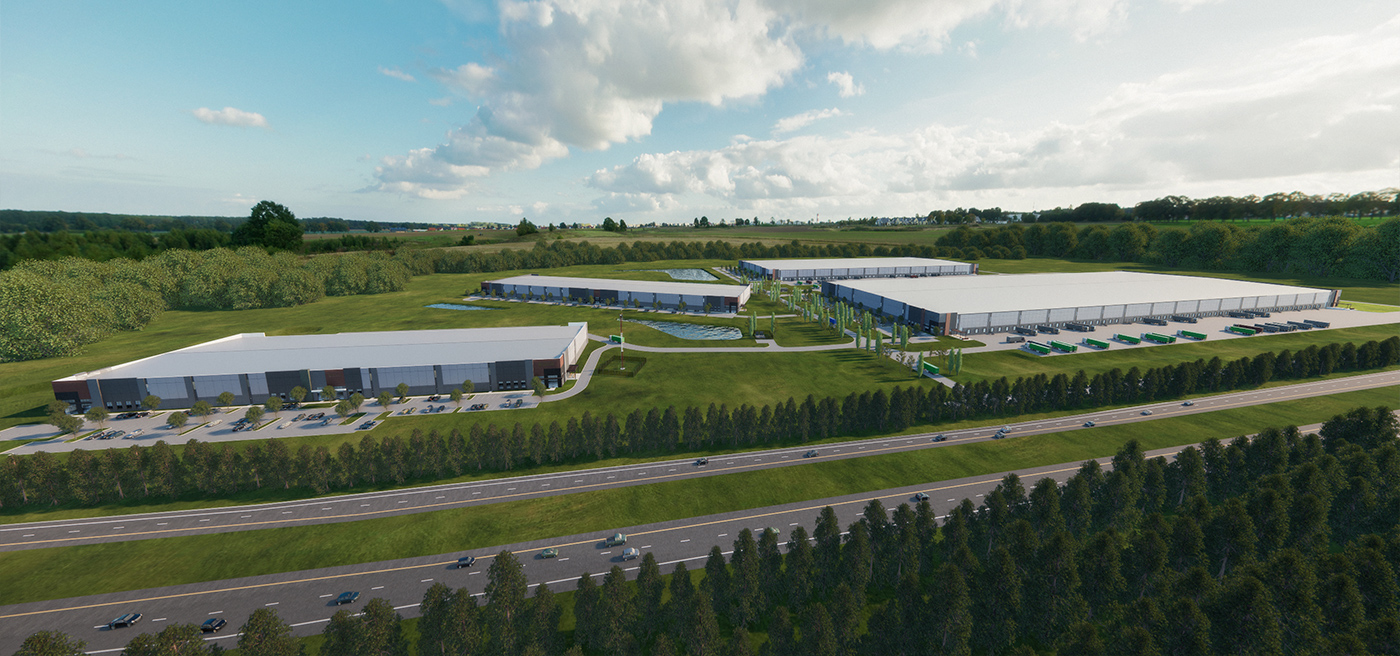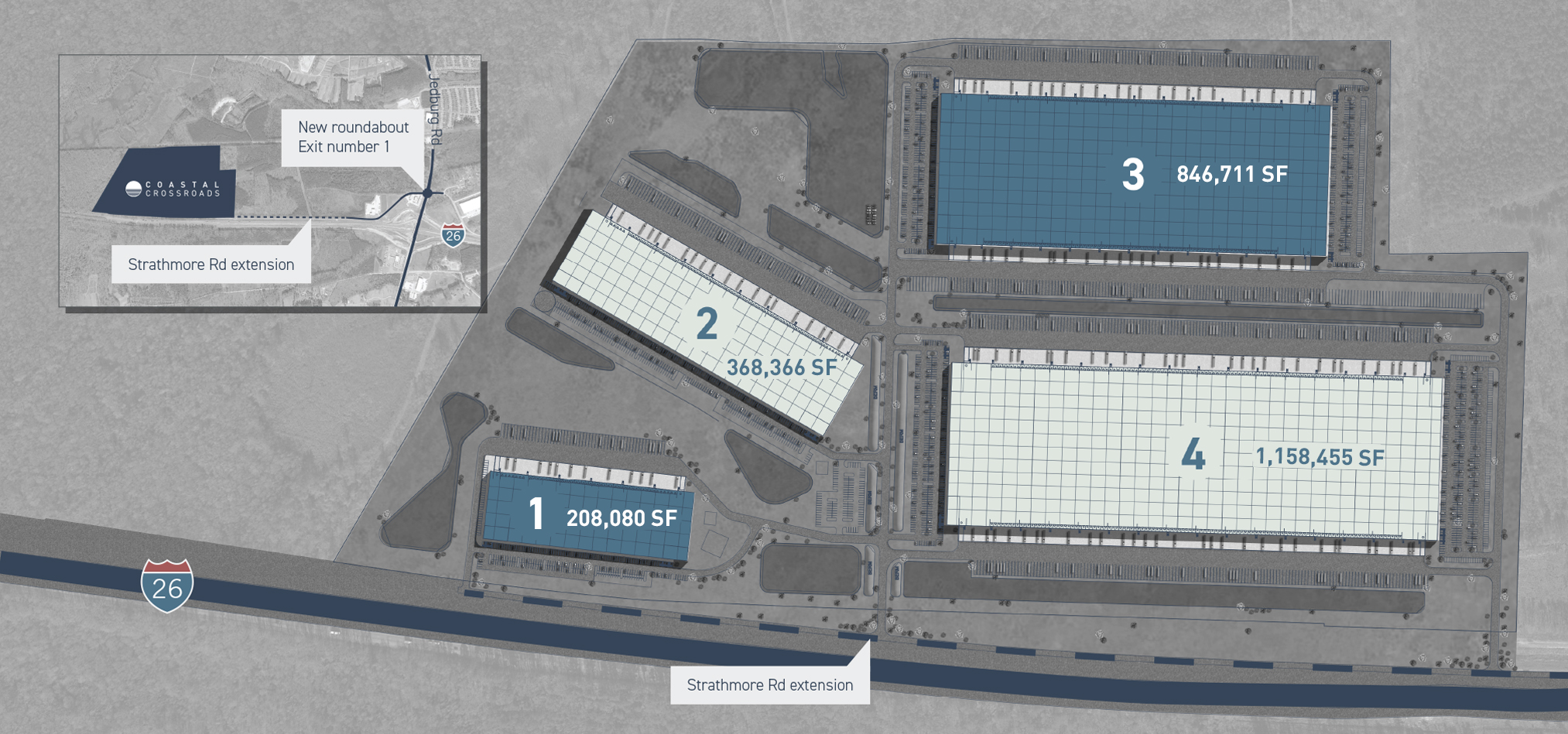Master Plan
Coastal Crossroads is designed to meet the traditional manufacturing prowess of Charleston while also adding port-related warehousing for global trade.


Coastal Crossroads is designed to meet the traditional manufacturing prowess of Charleston while also adding port-related warehousing for global trade.
Spec Building
208,080 SF
32’ Clear height
Rear Load
Spec Building
846,711 SF
40’ Clear height
Cross Dock
BTS Building
368,366 SF
36’ Clear height
Rear Load
BTS Building
1,158,455 SF
40’ Clear height
Cross Dock